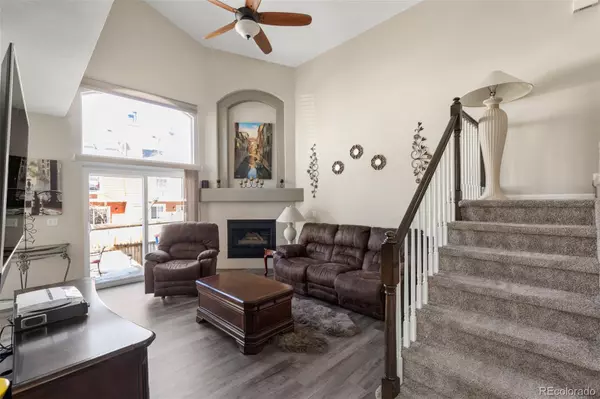$556,000
$550,000
1.1%For more information regarding the value of a property, please contact us for a free consultation.
3 Beds
3 Baths
1,594 SqFt
SOLD DATE : 12/23/2021
Key Details
Sold Price $556,000
Property Type Single Family Home
Sub Type Single Family Residence
Listing Status Sold
Purchase Type For Sale
Square Footage 1,594 sqft
Price per Sqft $348
Subdivision Columbine Ridge
MLS Listing ID 5261367
Sold Date 12/23/21
Bedrooms 3
Full Baths 2
Half Baths 1
Condo Fees $110
HOA Fees $110/mo
HOA Y/N Yes
Originating Board recolorado
Year Built 1993
Annual Tax Amount $2,515
Tax Year 2020
Lot Size 3,049 Sqft
Acres 0.07
Property Description
If you are looking to purchase a home in Littleton, this wonderfully updated 3 bed, 2.5 bath home is a property you must see! The main floor boasts an open floor plan with an updated kitchen w/ stainless steel appliances, a large living room w/ gas fireplace, multiple eating areas as well as a half bath and laundry. As you go upstairs, you will find 3 good sized bedrooms including a wonderful primary bedroom with a walkin closet and ensuite bath! The unfinished basement is a great space for storage but also blank canvas for a new owner to design a basement of their dreams. Outside, there is a wonderful back deck as well as a manicured lawn and flower beds. One last thing to point out on the home is that over the past 5 years, the current owners have replaced the furnace, A/C, hot water heater, kitchen appliances, kitchen counters, backsplash, bathroom counters in the primary and main level, etc. This is a wonderful home located within minutes of shopping, highly rated schools and quick access open space and trails. Don't miss this home!
Location
State CO
County Jefferson
Zoning P-D
Rooms
Basement Full, Unfinished
Interior
Interior Features Ceiling Fan(s), Eat-in Kitchen, Primary Suite, Vaulted Ceiling(s), Walk-In Closet(s)
Heating Forced Air
Cooling Central Air
Flooring Carpet, Tile, Vinyl
Fireplaces Number 1
Fireplaces Type Gas Log, Living Room
Fireplace Y
Appliance Dishwasher, Disposal, Dryer, Microwave, Range, Refrigerator, Washer
Exterior
Garage Spaces 2.0
Fence Full
Roof Type Composition
Total Parking Spaces 2
Garage Yes
Building
Lot Description Near Public Transit, Sprinklers In Front, Sprinklers In Rear
Story Two
Sewer Public Sewer
Water Public
Level or Stories Two
Structure Type Brick, Frame, Wood Siding
Schools
Elementary Schools Stony Creek
Middle Schools Deer Creek
High Schools Chatfield
School District Jefferson County R-1
Others
Senior Community No
Ownership Individual
Acceptable Financing Cash, Conventional, FHA, VA Loan
Listing Terms Cash, Conventional, FHA, VA Loan
Special Listing Condition None
Read Less Info
Want to know what your home might be worth? Contact us for a FREE valuation!

Our team is ready to help you sell your home for the highest possible price ASAP

© 2024 METROLIST, INC., DBA RECOLORADO® – All Rights Reserved
6455 S. Yosemite St., Suite 500 Greenwood Village, CO 80111 USA
Bought with Compass - Denver

"My job is to find and attract mastery-based agents to the office, protect the culture, and make sure everyone is happy! "






